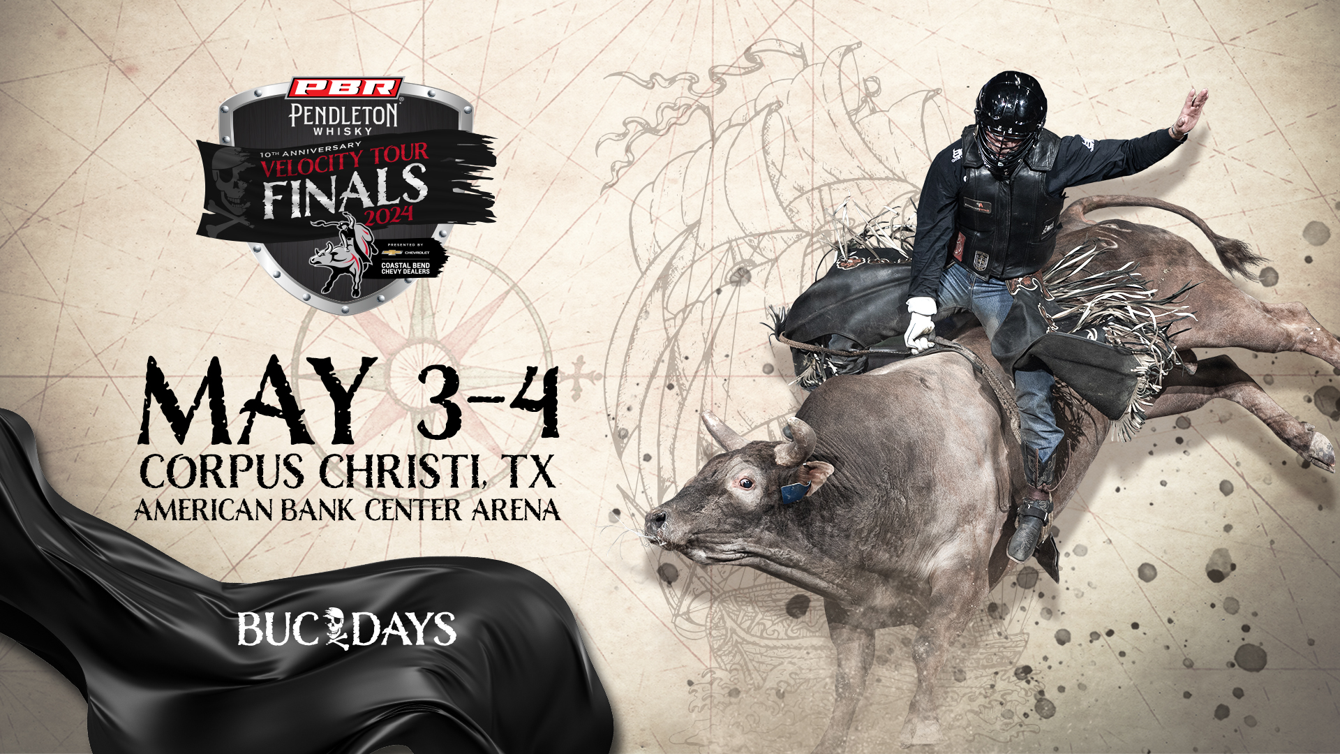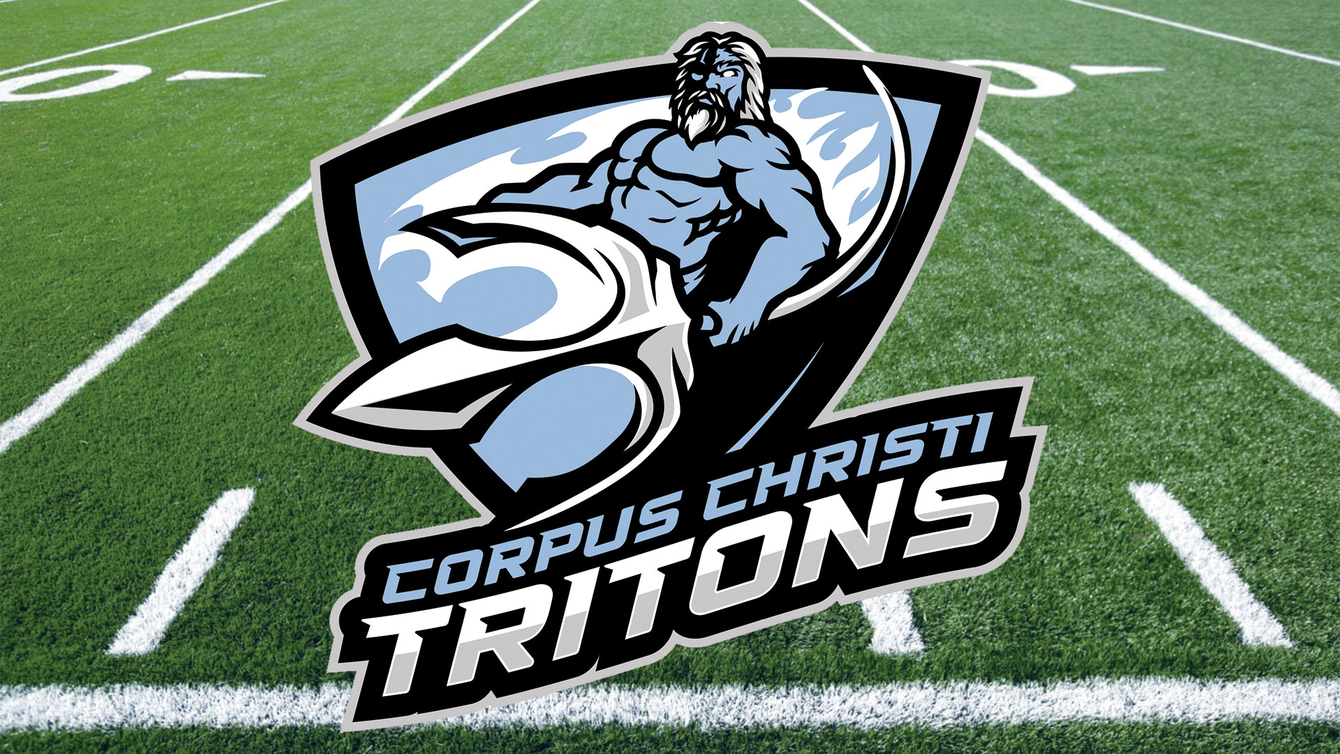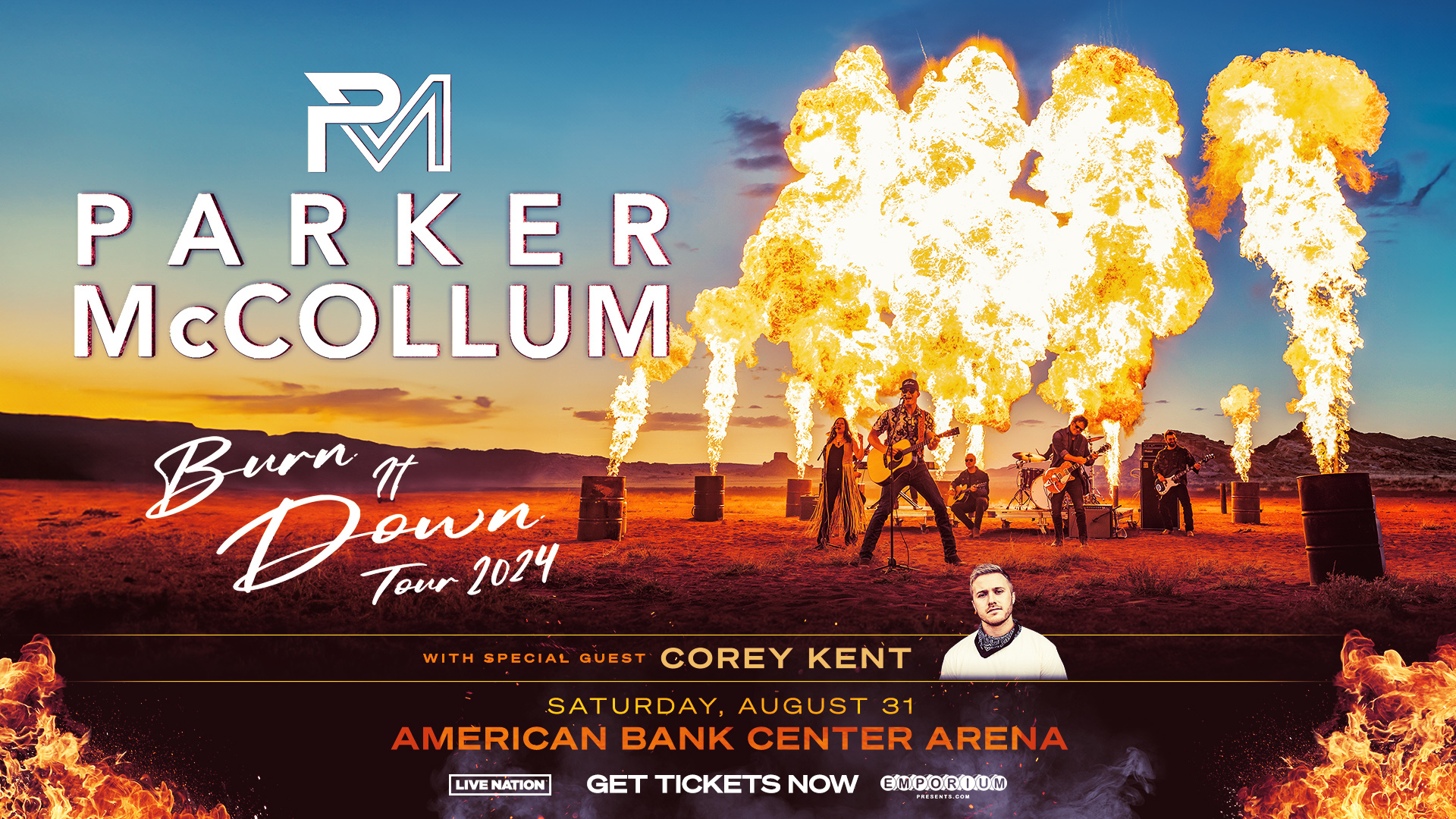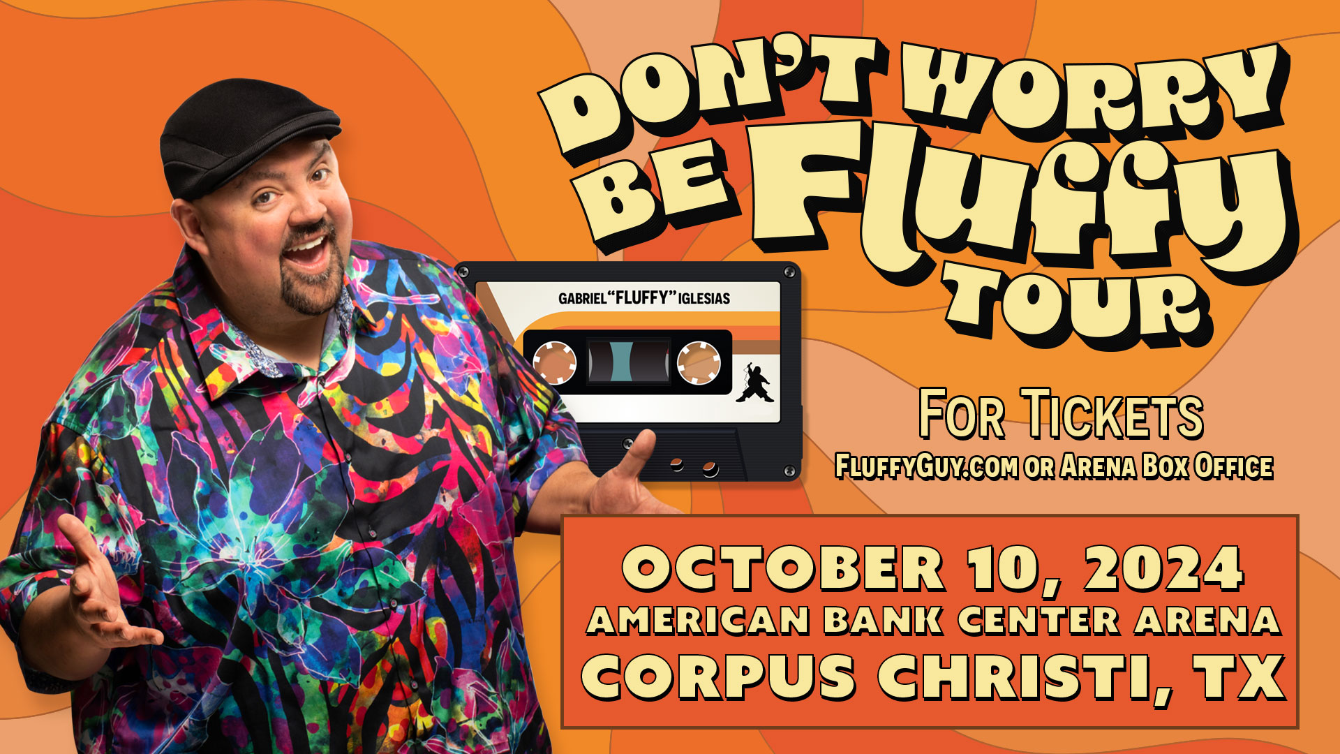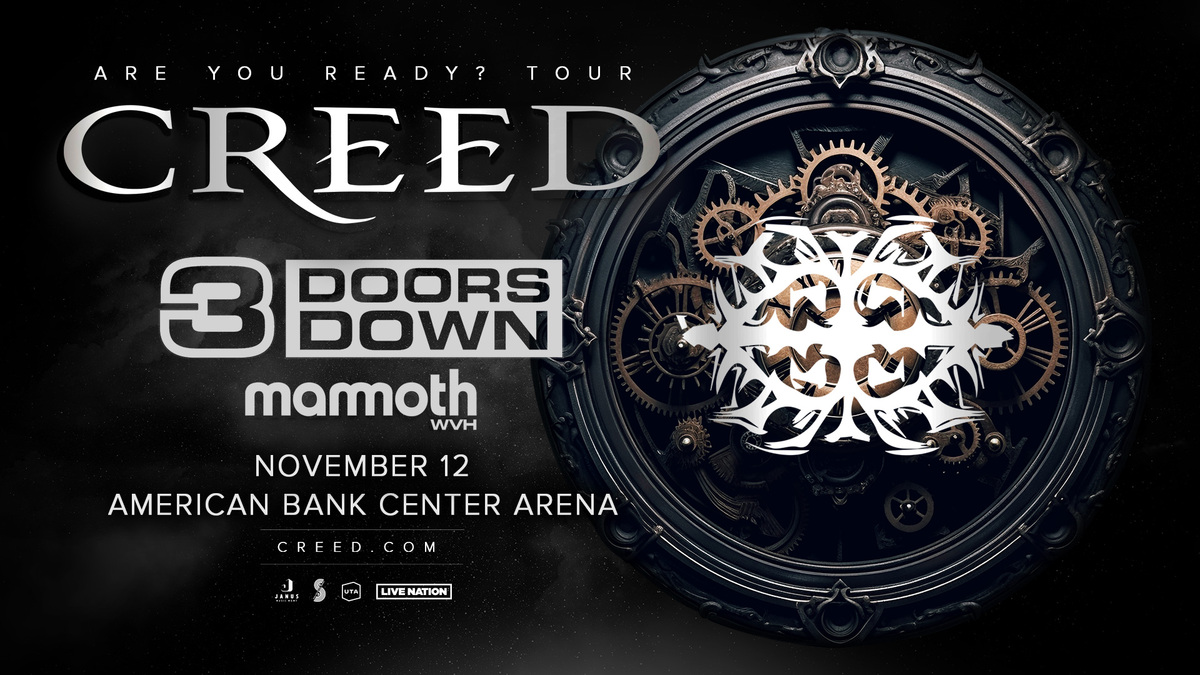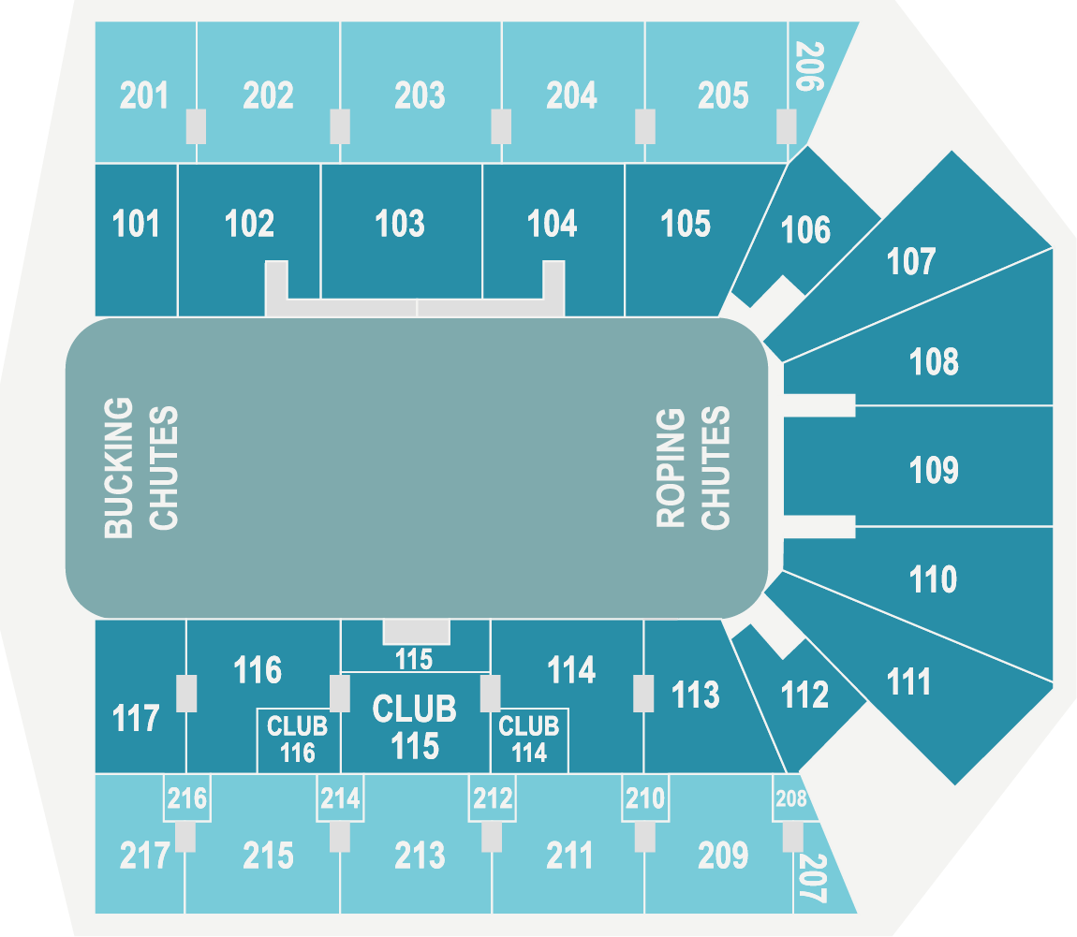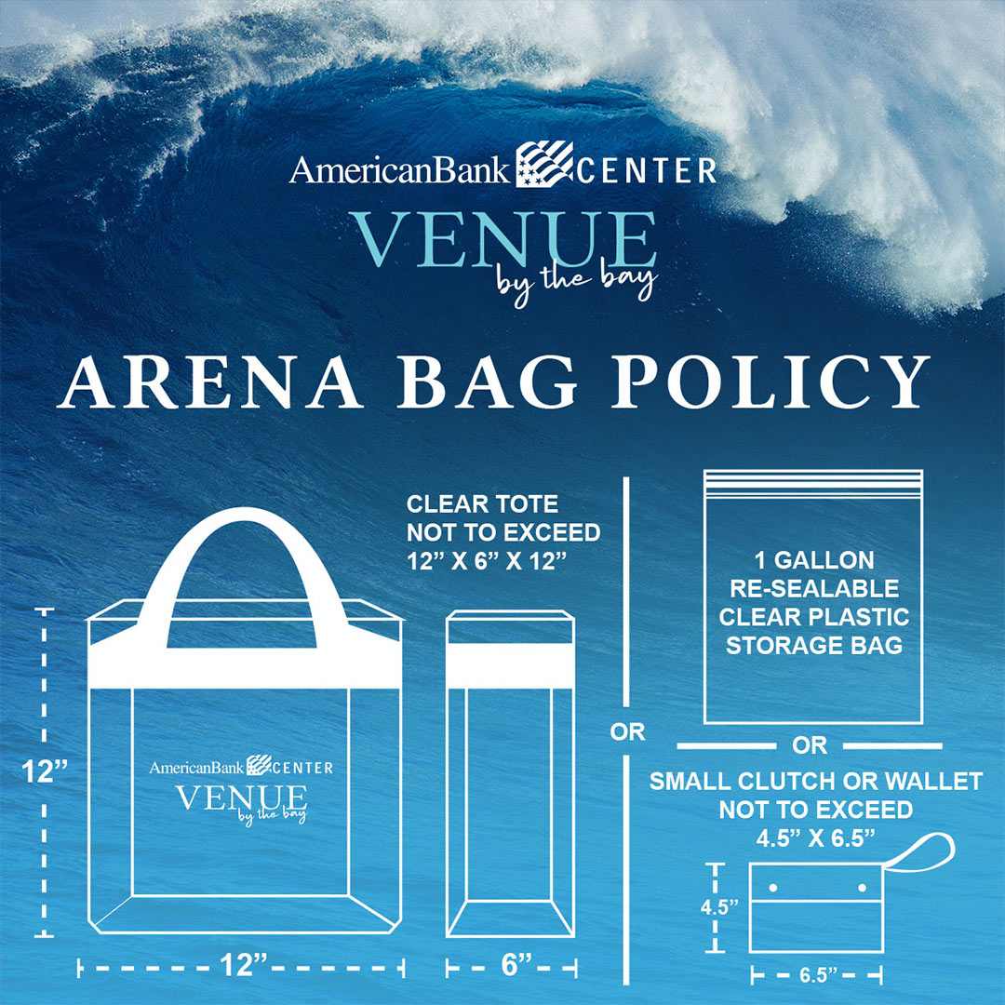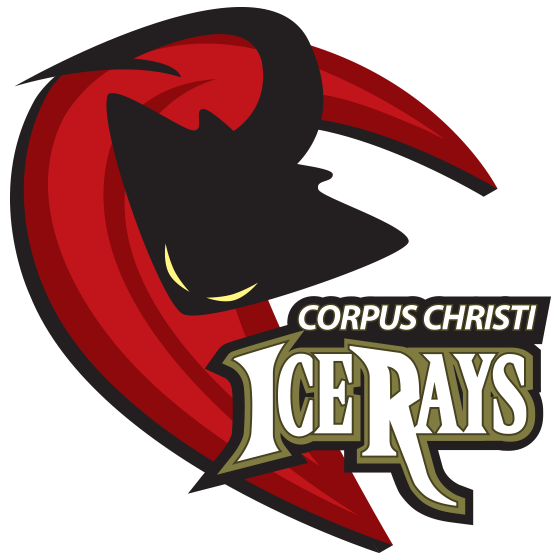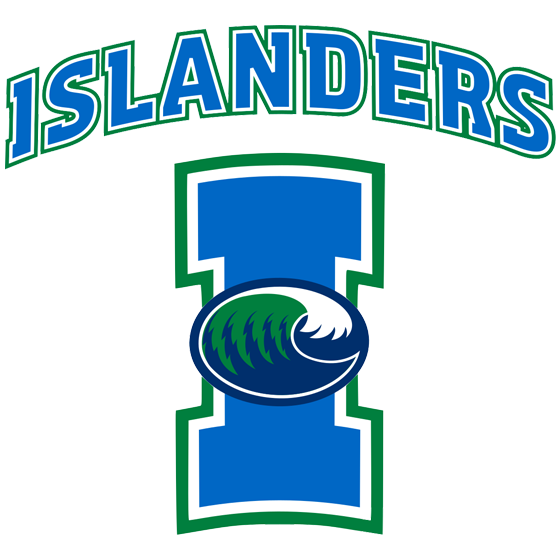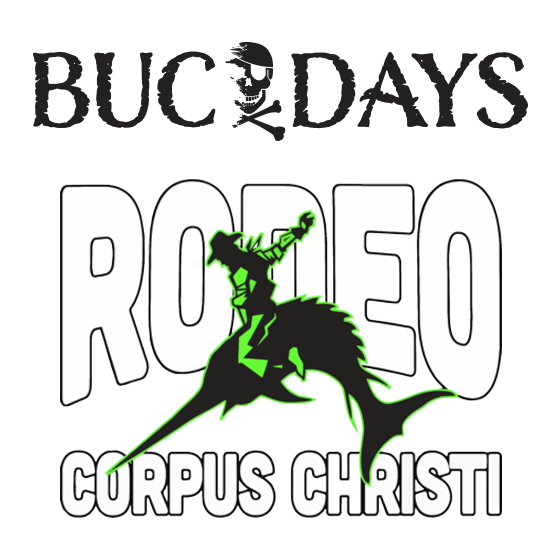The American Bank Center Arena
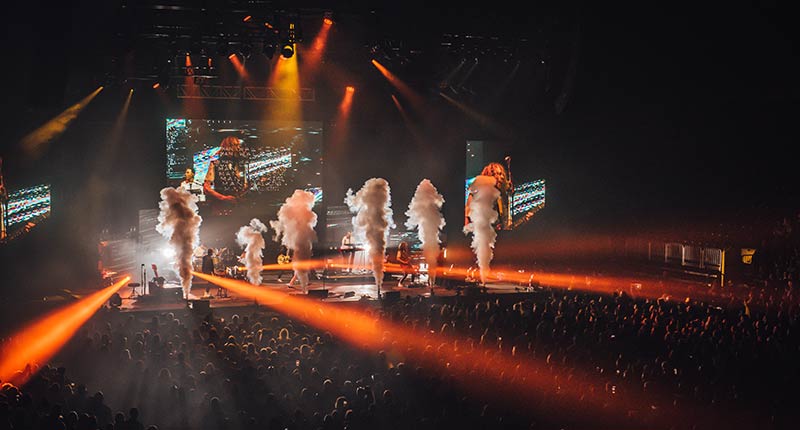
- Concerts
- Sporting events
- Professional and amateur rodeo events
It boasts incredible club-level and ten-box suites.
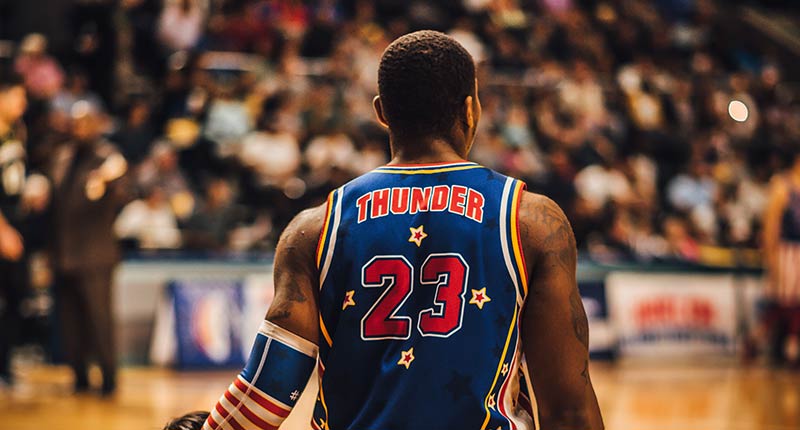
American Bank Center Arena Details
| Configuration | Capacity |
|---|---|
| Seating Capacity | 10,000 |
| Hockey | 7,728 |
| Basketball | 9,385 |
| Center Stage | 10,323 |
| End Stage | 9,714 |
| Lower Bowl Only | 4,454 |
| Half House | 5,200 |
Press boxes, camera platforms, production rooms and in-house technical staff to assist as needed.
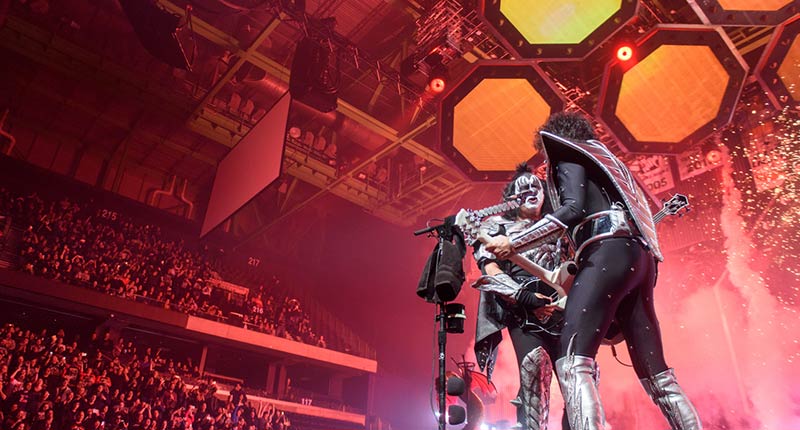
Media Information
Media is required to enter through the Media Entrance near the Box Office windows for all entertainment events in the arena.
Upon entering the building, the media must be prepared to have their bags searched for security purposes.
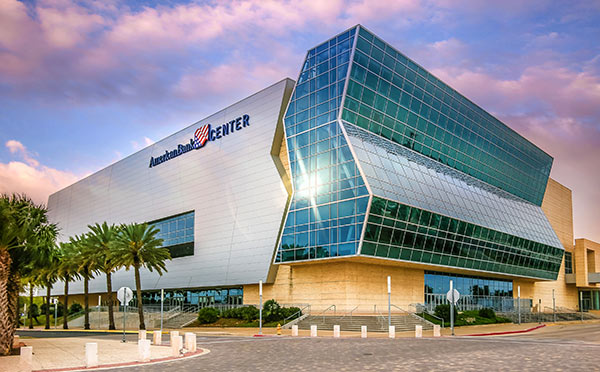
Contact Media Representative
DeAnna Richarte
Ph: (361) 826-4762
Em: Deanna.Richarte@oakviewgroup.com
The American Bank Center Experience
Over 2,100 Reviews on Google

Google Review

Google Review

Google Review
American Bank Center Bag Policy
- Any bags larger than a small clutch bag will need to be clear
- Bags no larger than 12″x12″x6″ will be permitted inside American Bank Center
- Guests with bags larger than this size will be asked to return them to their vehicles.
- Small clutch bags or purses do not have to be clear but cannot exceed 4.5″ x 6.5″
- We allow each party member to bring in a large (up to 1 gallon) clear plastic storage or Ziploc bag, including children, of their belongings.
All bags will be searched for prohibited items at entry before walking through the metal detectors.
American Bank Center Group Sales
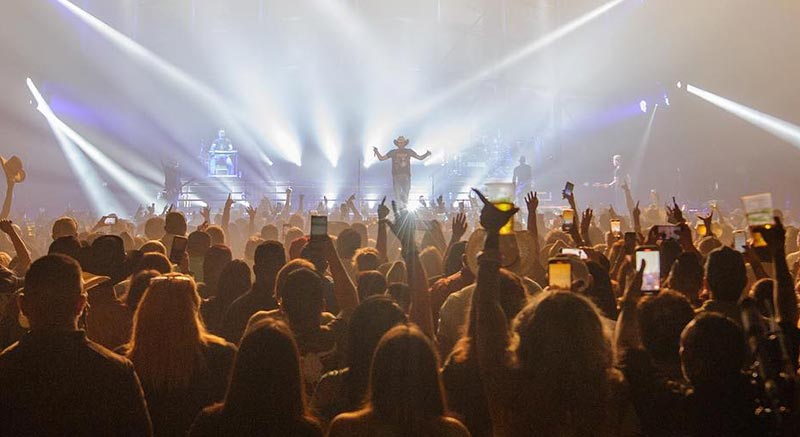
For Group Bookings
Jonathan Howorth
Marketing & Sales Manager
(361) 826-4762
jonathan.howorth@oakviewgroup.com
Save with a group of 10 or more: the bigger the group, the bigger the savings.
Directions to the American Bank Center
American Bank Center
1901 N Shoreline Blvd,
Corpus Christi, TX 78401
Get Directions
Phone
americanbankcenter@cctexas.com

